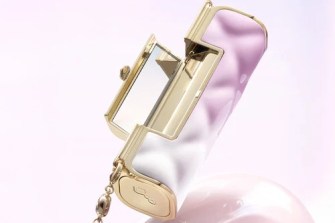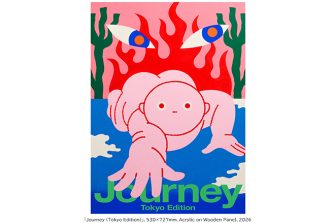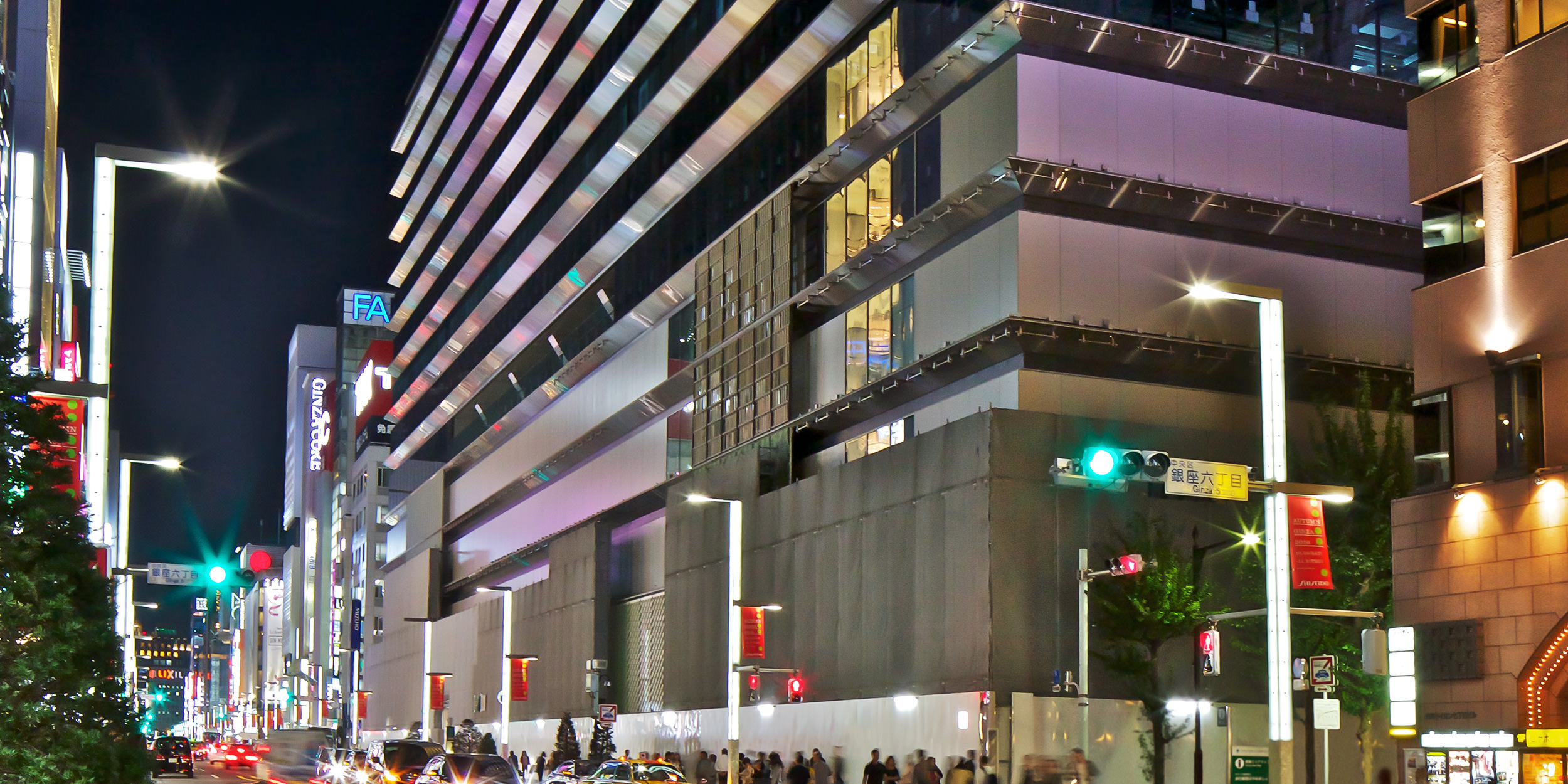
商業建築の理想は、変わらないものと変わるものの共存 Commercial Architecture is a Balance of Constants and Variables
ARCHITECTURE
谷口吉生
「ひさし」と「のれん」が表現するもの
「建築は人間のための器である」
GINZA SIXの建築を手がけたのは、常々そのような考えで「器の中身」を引き立てる建築美を追求してきた日本を代表する建築家、谷口吉生だ。また歴史や痕跡という敷地条件と使用者である人との関係を第一とし、今回は特に建築における外観、さらに初期段階の都市デザインを担当。いずれも一番の課題は、ビルディング単体の設計を超えて一帯の再開発というGINZA SIXの最大の特徴であるスケールを活かすこと。一方でGINZA SIXという巨大な建物が建つことで、もともとの銀座にある路地の人の動線が途絶えることがないようにすることだった。
そのために、まず建築面ではGIZNA SIXの大きさを示す象徴として「ひさし」を提案。そのスケールゆえ、銀座のあらゆる路地から見えてくる建物が一目でGINZA SIXだとわかるように、オフィスが入る上層階ごとにステンレスの「ひさし」をぐるりと巡らすことで、水平的な統一性を表した。対して下層階を占める商業空間のうち、中央通りに並ぶ6ブランドのファサードを「のれん」として提案。「ひさし」とは対照的に、垂直方向に建物を小さく分節化することで人が中に入りやすい、銀座の細やかな路地の世界に繋がるスケールを表現している。
「建築は、当然その価値は永続的であった方がいい。一方でGINZA SIXのように商業建築の場合は、時代の変化や流行に従って、店舗の外観やサインにしても、すぐ付け替えられるのが理想的です。特に商業建築では、このような変わる部分と変わらない部分の共存が求められます。建築全体を統一する「ひさし」は変わらない部分であり、それに取り付けられる「のれん」は変わる部分です。何十年後も、GINZA SIXの建築の幹であるステンレス製の「ひさし」は、永久に今のままに街の姿を映し続け、ブランドによって自由にデザインされる「のれん」は、時代とともに変わり続けていく風景が理想です」
On the Significance of Eaves and Noren
"Architecture is meant to be a vessel to house human beings."
The architecture of GINZA SIX was designed by the renowned Japanese architect Yoshio Taniguchi, who has strived throughout his distinguished career to imbue his vessels with the kind of architectural beauty that elevates its contents. Taniguchi values two things above all else: the history and vestiges of memory that persist at a particular building site, and the relationship between a building and its intended users. For GINZA SIX, he has designed the building's exterior and prepared the initial urban plan. In both cases, his main challenge was to present a vision that went beyond a single building and embraced GINZA SIX's full scope as a redevelopment project on the grandest scale. At the same time, the new building was not to disturb the existing flow of pedestrian traffic through the surrounding streets of Ginza.
To meet these goals, Taniguchi proposed using eaves to make an architectural statement that captured GINZA SIX's scale. Due to its size, the building would be visible from practically any street in Ginza, and needed an element that would make it instantly recognizable. The stainless steel eaves run around the upper levels where the offices are located to create horizontal uniformity. For the shopping mall that occupies the lower levels, Taniguchi proposed that the six brands on the ground floor facing out onto Ginza's main shopping thoroughfare Chuo-dori put up unique facades with designs inspired by the Japanese tradition of stores putting up noren, entrance curtains decorated with low-key motifs like the store's logo or crest. In contrast to the horizontal lines of the eaves, the facades divide the building into smaller segments that are more inviting and reminiscent of the world that lies in Ginza's intricate network of side streets and back alleys.
"In a perfect world, the value of a building would remain unchanged over time. But in the case of commercial architecture such as GINZA SIX, it's ideal that the exterior elements and any signs can be easily modified or replaced to keep up with the times and changing trends. In commercial architecture, there needs to be a balance of constant elements and variable elements. So the eaves are a constant that ties the architecture together, and the 'noren' being put up are variables that are meant to be changed. Architecturally speaking, I see the stainless steel eaves as the backbone of GINZA SIX, which will be a permanent fixture of the Ginza skyline, while the 'noren' will change along with the times."
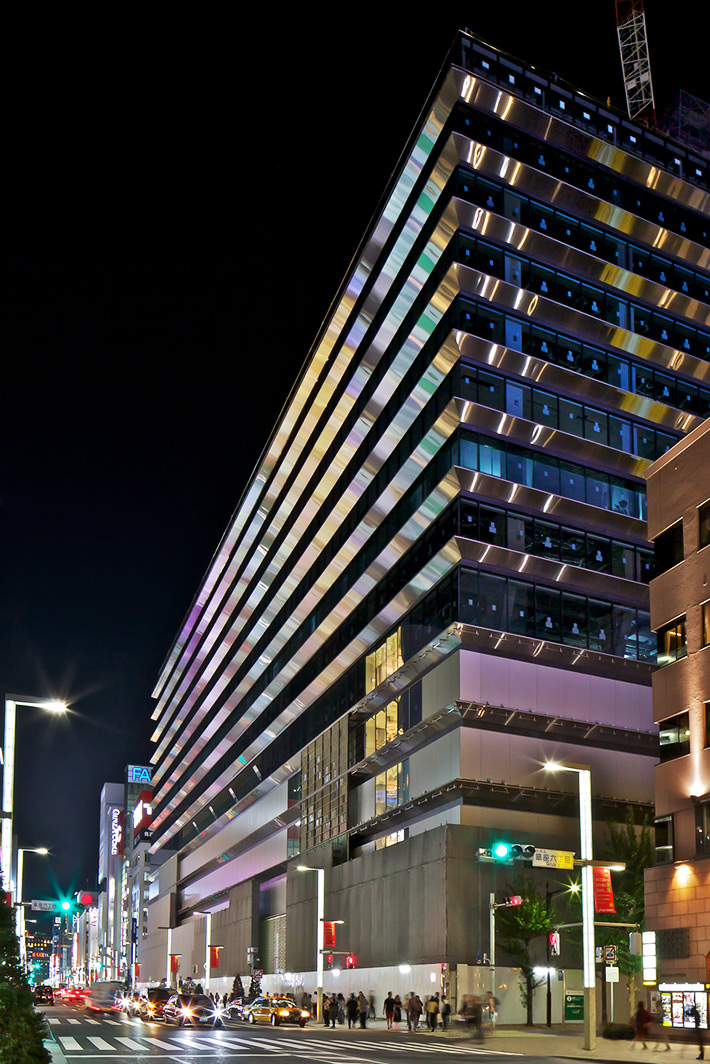
ところでGINZA SIXが規格外のスケールである所以は、建物の表が接する中央通りと、裏が接する三原通りの間のあづま通りを含む二街区を一体化し、再開発した点にある。谷口が初期に関わった都市デザインではあづま通りを三原通り側に付け替え、地上部分は公園であった。その後、地上部分を観光用バスターミナルとし、その上にデッキを設けて、空中庭園のような空間とする計画となった。
ちなみに三原通りはかつて、柳が生える東京湾の船着き場でもあった。「設計者のモラルとして大事なのは、発注者のさまざまな要望に応えることと同時に、近隣環境への配慮を怠らないこと」。緑のデッキは中央通りの歩行者を三原通りへ引き込み、さらに周辺の路地へ分散させるためのものであるとともに『自然と水のある、憩いの場がほしい』という近隣からの要望の一つに応えたものである。
三原通り側にはオフィスのエントランスも設けられた。中央通りからGINZA SIXに来る人々は、ショッピングをはじめとした非日常を楽しみにやってくる。だが、オフィスワーカーにとってGINZA SIXはあくまで日常の場所だ。「オフィスに通う人のなかには、ショッピングとは関係がない人もいるかもしれない。一方、中央通り側は日本の商業の一等地。だからこそ、三原通り側と中央通り側それぞれに、違う顔を作った方がいいのではないか」
Incidentally, GINZA SIX's grand scale is due to the fact that it is a redevelopment project that will integrate a two-block area originally bisected by Azuma-dori into one, bordered by Chuo-dori in the front and Mihara-dori in the back. In the initial urban plan Taniguchi contributed to, a strip of land the size of the displaced segment of Azuma-dori was to be made a park along Mihara-dori. Later it was decided that the strip would be made an above-ground terminal for tourist buses, with a deck built over it envisioned as a garden in the sky.
Historically, the Mihara-dori area was lined with willows and served as a dock for boats coming into Tokyo Bay. "It is my obligation as designer to meet the various demands of the client, but I also believe that it is my duty to be sensitive to the neighborhood surroundings." The garden deck is meant to draw the crowds on Chuo-dori towards Mihara-dori, dispersing pedestrian traffic into the surrounding streets, but it is also an answer to local requests for "a local oasis with some nature and water."
On the Mihara-dori side we've set up an entrance for the offices on the upper floors. While the people that come to GINZA SIX from Chuo-dori will be looking to enjoy shopping and experience something out of the ordinary, office workers will come to GINZA SIX as part of their day-to-day lives. "It's important to recognize that there may be some people who work in the offices that have nothing to do with the shopping mall. At the same time, the area along Chuo-dori is Japan's most prized commercial real estate. So I felt that we needed separate entrances along Mihara-dori and Chuo-dori."
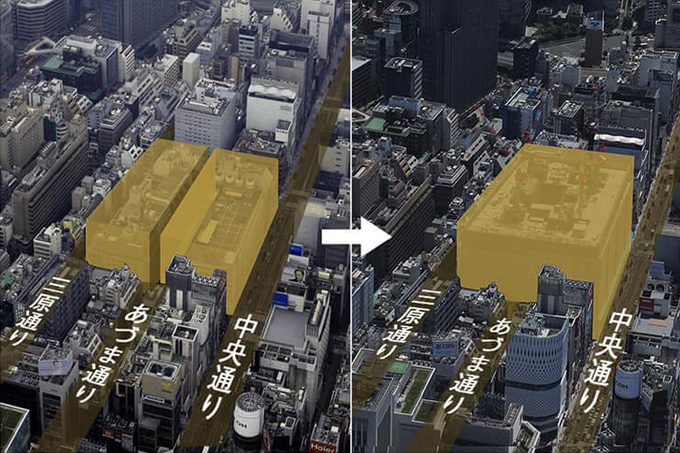
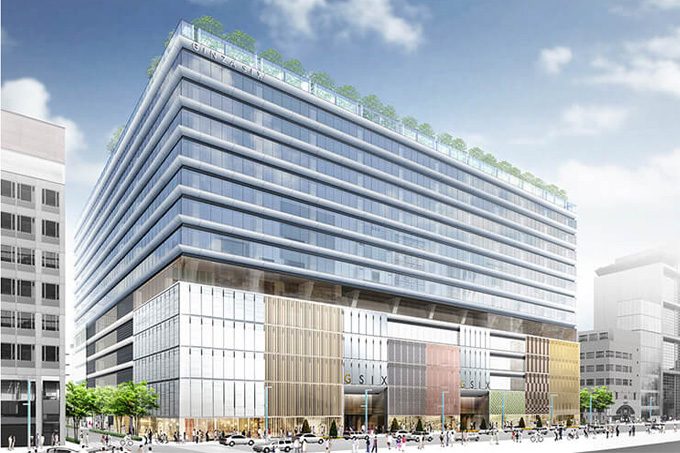
なお、谷口の個人的な記憶にも通じる、歩行者のための街を象徴する銀ブラという言葉は、銀座という街の時代を超えるポテンシャルを感じさせるとも語る。
「小学3年のときに疎開先から東京に戻ってきたら、有楽町駅が焼夷弾で破壊されていて、銀座の通りにはバラックと呼ばれた露店がずらりと並んでいました。でも、それはそれで今とは違った面白みや活気があった。そんな終戦から72年目にGINZA SIXは誕生するわけですが、銀ブラというキーワードを内包する商業の中心地としての歴史が当時から今も変わらず、街に受け継がれているのはすばらしいこと。建築は新しく創造すると同時に、そうした歴史を繋いでいくことも重要であると思います」
GINZA SIXに思い出を刻む主人公は、谷口に「器の中身」を託された私たちだ。そんな一人一人の記憶がまた、未来に銀座を伝えていく。
Then there's the word gin-bura, a contraction of a phrase that means "to enjoy a stroll through Ginza." The term has special significance for Taniguchi, who believes it speaks to Ginza's timeless potential. "When I was finally able to return to Tokyo after the war ended, Yurakucho Station had been destroyed by the firebombing of Tokyo, and the streets of Ginza were lined with makeshift street stalls that were called 'barracks'. But even amid the disarray, there were things to keep us entertained, a different energy about town. GINZA SIX may be opening its doors 72 years after the end of the war, but Ginza's legacy as a commercial hub has been celebrated and passed down through the generations to this day—and gin-bura has always been a part of that. Architecture is the creation of new environments, but it is also important that it carries history and heritage to the future."
The heroes whom Taniguchi has tasked with looking after the vessel's contents are you and me; the memories that each of us make at GINZA SIX will carry Ginza's legacy into the future.
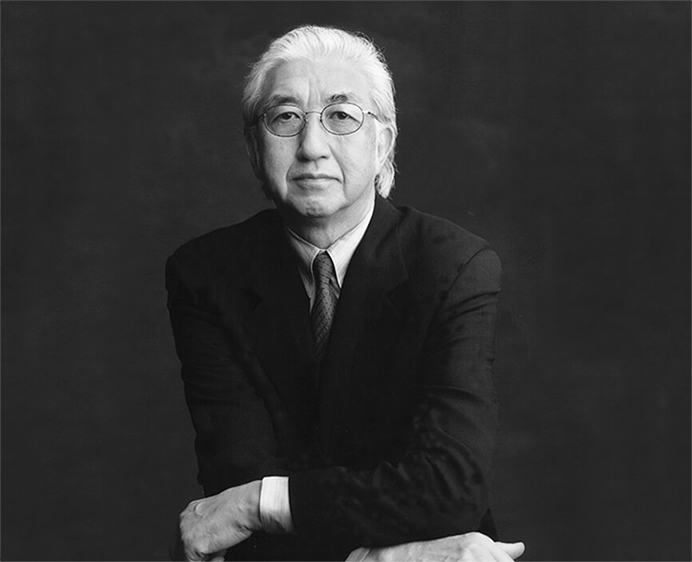
谷口吉生
1937年東京生まれ。ハーバード大学で建築を学び、丹下健三氏のもとで経験を積む。主な作品に「東京都葛西臨海水族園」「東京国立博物館法隆寺宝物館」「ニューヨーク近代美術館」「京都国立博物館平成知新館」など。現在「ホテルオークラ東京」新館のプロジェクトに参加し、建築家の父・谷口吉郎氏の生誕地(金沢)に建築博物館のプロジェクトなどが進行中。
Yoshio Taniguchi
Born in Tokyo in 1937, Yoshio Taniguchi studied architecture at Harvard University before working for several years under architect Kenzo Tange. His best-known designs include Tokyo Sea Life Park, Gallery of Horyuji Treasures at Tokyo National Museum, The Museum of Modern Art in New York, and the Heisei Chishinkan Wing of Kyoto National Museum. His current projects include the design for the new Hotel Okura Tokyo, and an architectural museum in Kanazawa—the birthplace of his father, architect Yoshiro Taniguchi.
(2016年10月インタビュー)
Interview and Text by Yuka Okada / Photograph by Toshiharu Kitajima







